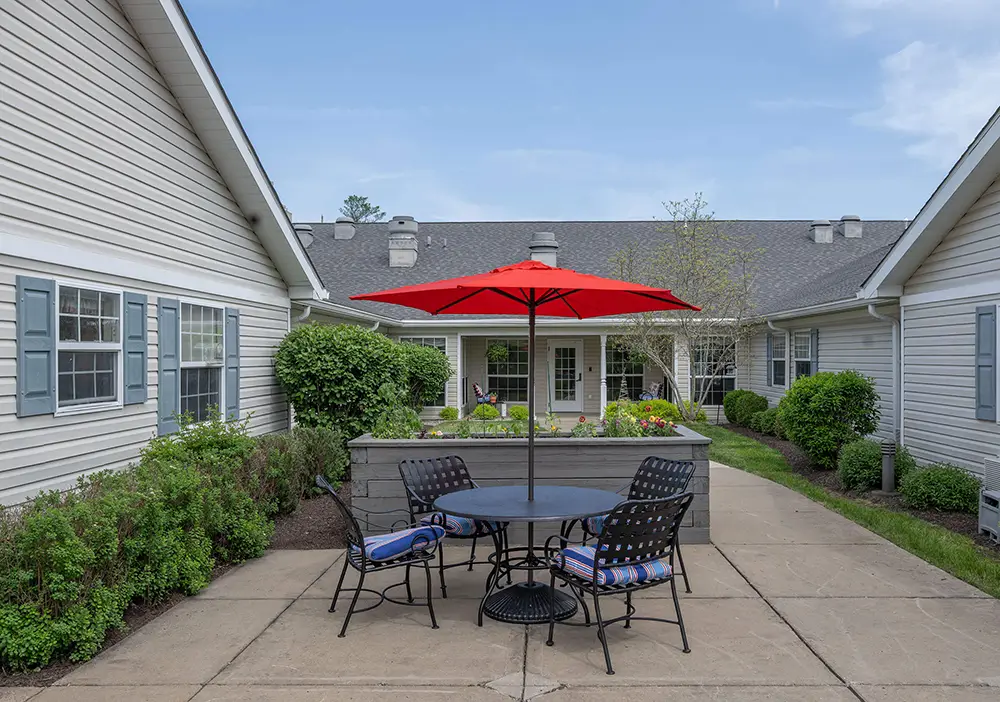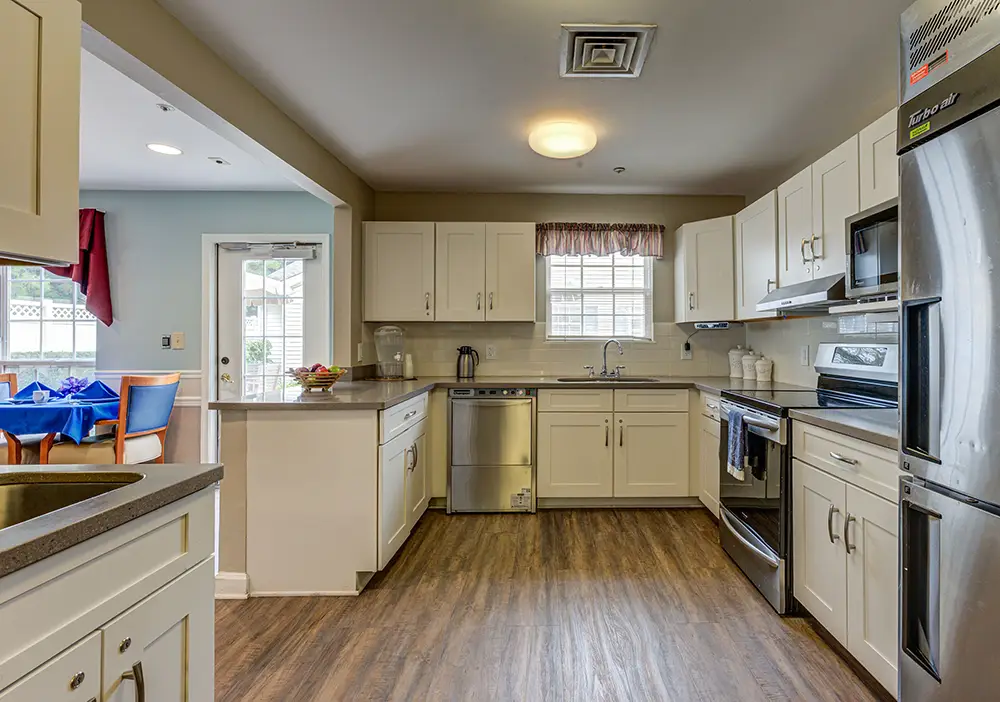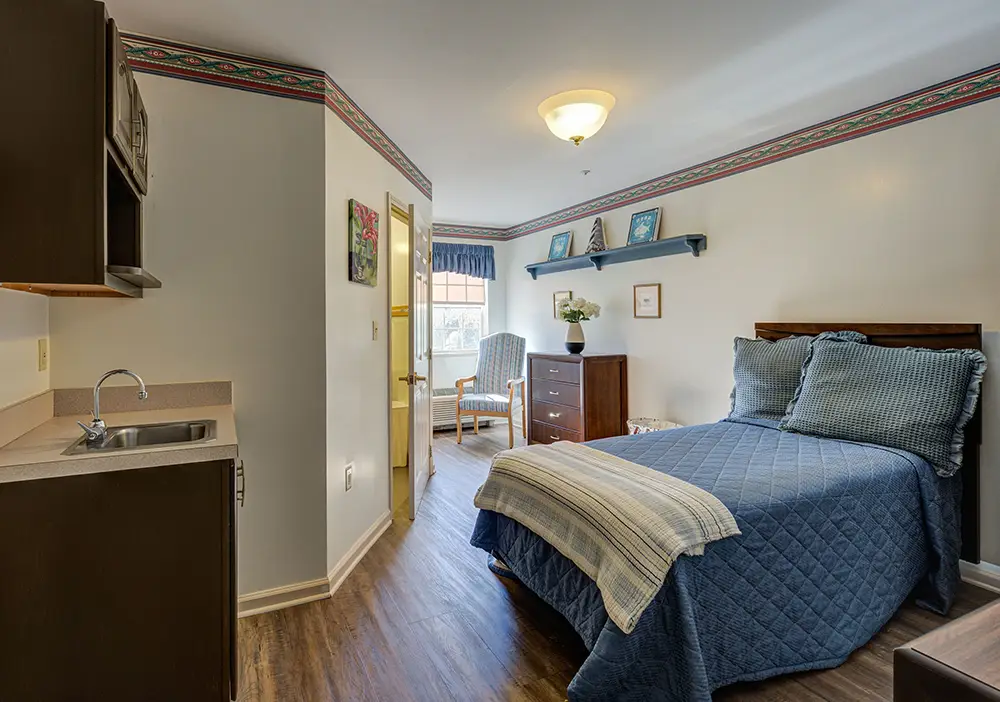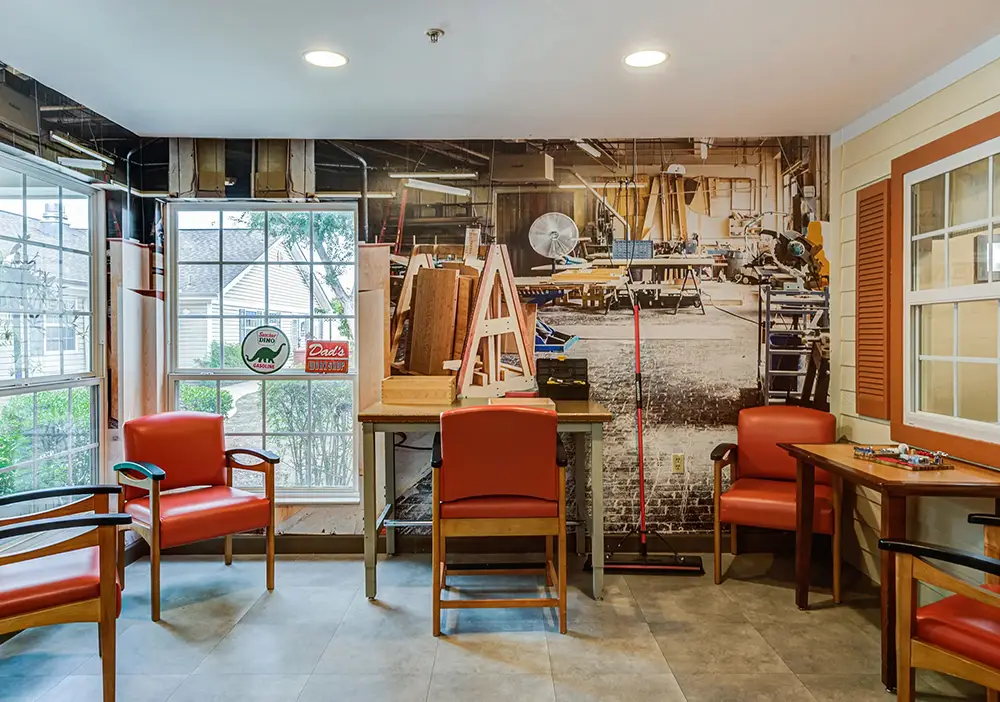More Than a Floor Plan, Our Design is a Philosophy
The purpose-built layout was created to meet the needs of those with Alzheimer’s and related dementias
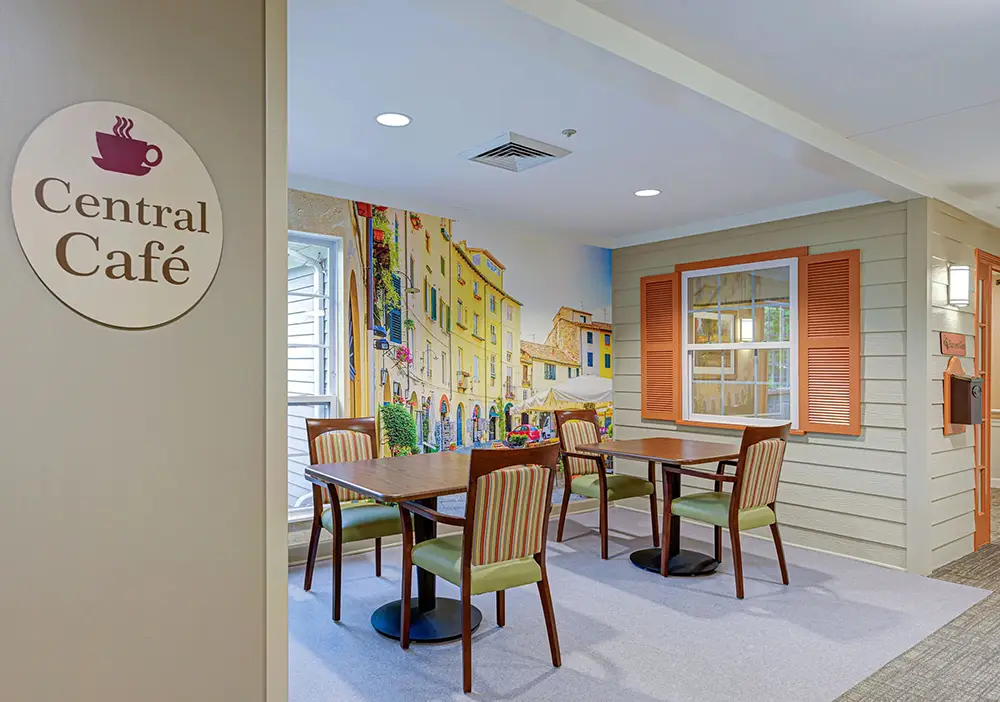
Arden Courts was developed after years of extensive research with dementia experts, and that intention still guides every hallway, doorway, and gathering space today.
Rather than simply adapting a space for Memory Care, we started from scratch. We designed a community that helps reduce confusion, encourages connection, and empowers residents to move freely and safely.
Here’s what makes Arden Courts unique:
Familiar Spaces with Supportive Surroundings
Residents feel at home in small households with comfort and routine
Each of our four houses includes private or shared bedrooms with half-baths, as well as a living room, dining room, kitchen, laundry, and full bathroom. The environment is calming and designed to feel like home.
Families are encouraged to personalize rooms with photos, mementos, and decor to create a space that is not only comforting but recognizable.
We also offer:
